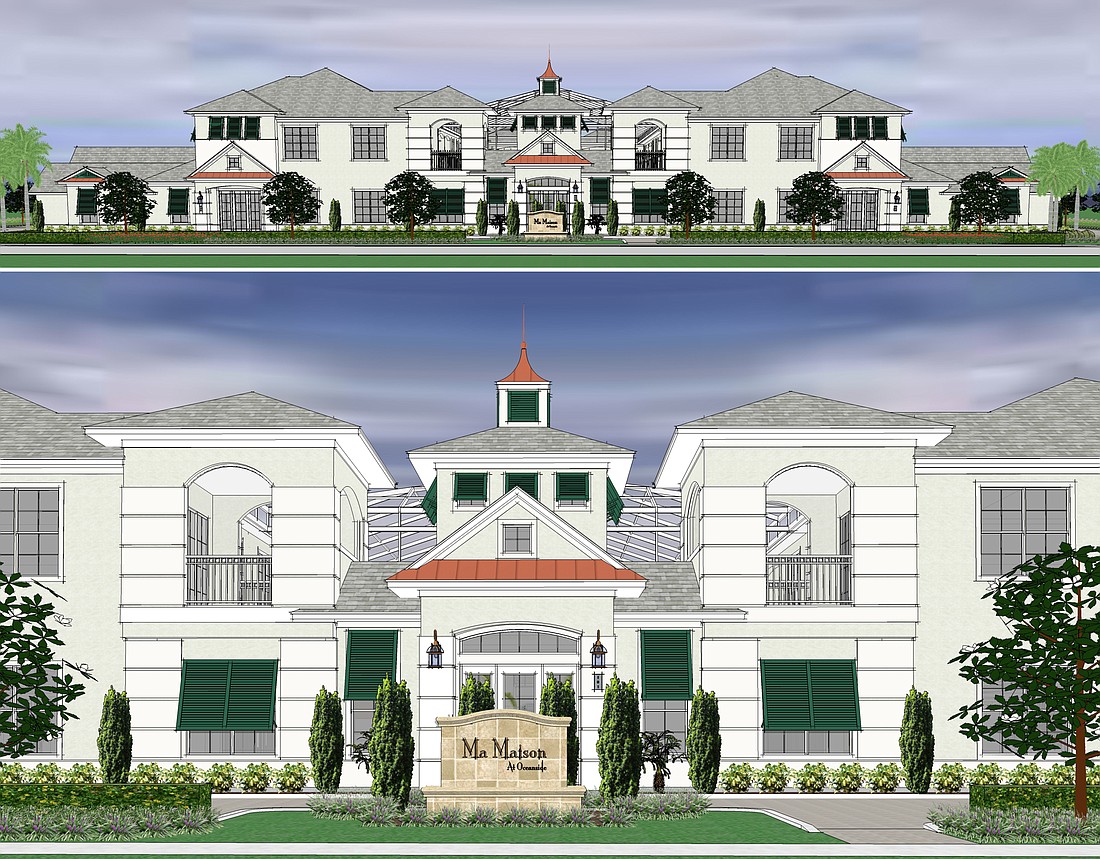- April 25, 2024
-
-
Loading

Loading

New architectural plans are in the works for the new townhomes planned for 100 N. Halifax Dr.
The townhomes, formerly known as "Halifax 100," were initially designed as flat-roofed modern two-story buildings with inner courtyards. Now, 10 months after the 12-unit project was approved by the Ormond Beach City Commission, developer Ed Schwarz is seeking an amendment to the development order to alter the architectural style for a more European and coastal look.
Gone is the church steeple concept and open pool area in the center, as new plans for the project show indoor-facing courtyards under a screened-in pool. The townhomes will have a "French flair" to them, according to Schwarz, complete with copper accents and a new name: "Ma Maison at Oceanside."
“I felt more inclined to do something that’s more traditional to the neighborhood," Schwarz said. "Something that’s more in line with the existing neighborhood.”
He held a neighborhood meeting at the Oceanside Country Club on Wednesday, Aug. 30, as part of the city's approval process for the architectural styling amendment. The plans will reach the Planning Board on Sept. 14.
The project's footprint will not change from original plans. The existing engineering, stormwater management and landscaping plans will also remain the same.
The price will likely rise, however, as Schwarz hopes to list the units at $550,000 — $100,000 higher than the price he mentioned 10 months ago.
One resident asked how the new style will affect the height of the building. Dawn Michele Evans of Orlando-based architecture company, The Evans Group, said the roof is higher than the original plans because it is no longer flat but is still under the city's limit. The windows facing out have also been altered to protect the neighbor's privacy, as they will be light windows.
“You can’t really see out those height windows," Evans said.
Schwarz said that since he's introduced the new style to potential buyers, it's been well accepted.
“We really are doing a major enhancement to the design styling of the development," Schwarz said.
He is waiting to obtain at least six pre-sales before breaking ground, which he hopes to do sometime in the first quarter of 2019.