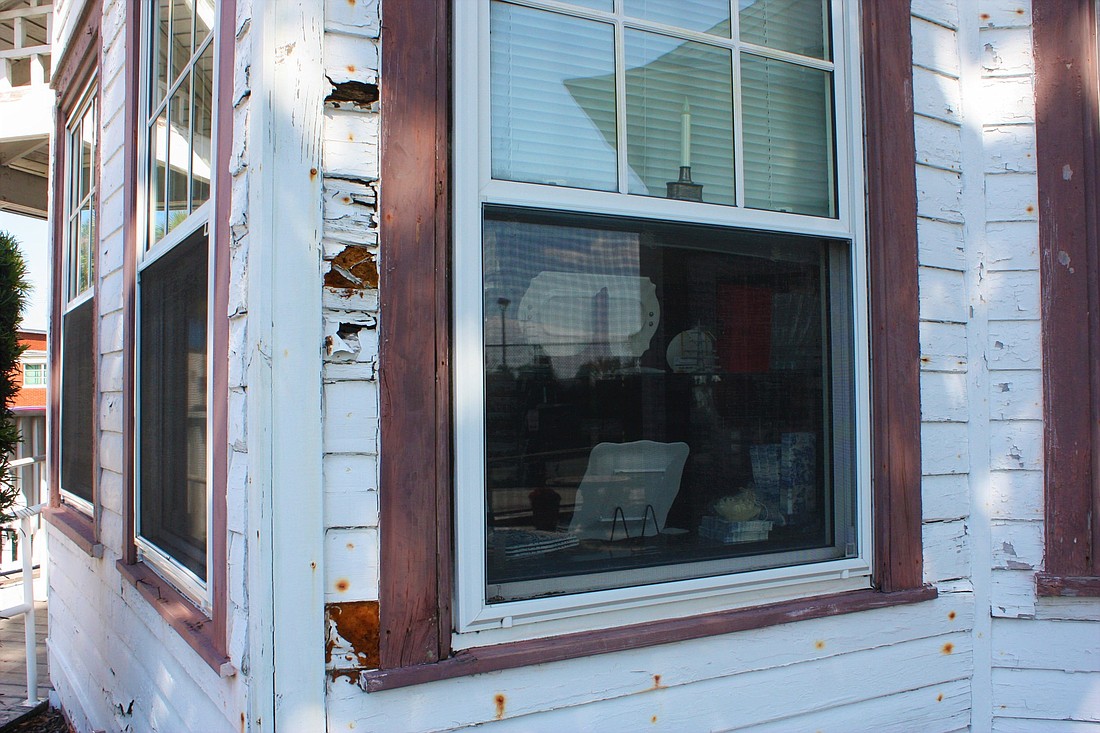- April 26, 2024
-
-
Loading

Loading

Last year there were workshops, studies and public meetings on the fate of the historic MacDonald House at 38 E. Granada Blvd. The city-owned building has fallen into disrepair and there were discussions on whether it should be torn down, renovated or relocated.
The end result was the City Commission voting in September, 2017, to spend $220,000 to repair the exterior.
Now, a year later, pieces of siding are still broken or missing and the western wall is covered by a tarp.
But in the next few weeks, a company will begin replacing the missing siding.
“It’s taken longer than we thought it would,” said Elysha Petschauer, executive director of the Ormond Beach Historical Society, which maintains their headquarters and a small museum on the first floor. “We’re happy they are finally going to start.”
“Whenever anyone comes in, they want to see the second floor”
ELYSHA PETSCHAUER, on wanting to expand to the second floor
City Manager Joyce Shanahan said the city had a hard time finding a company that could match the siding that is on the building. The company that is going to replace the siding, A.M. Weigel Construction Inc., is going to have the new siding pieces milled to match the existing siding.
The biggest hurdle in this project, according to Shawn Finley, city engineer, has been finding someone who is willing to undertake the project.
“Given the concerns that have been raised about the MacDonald House, and the multiple unknowns that exists (as would exist with the restoration of any historic building), it has been a challenge to get a contractor to commit to a budget of $200,000± with specific goals enumerated,” he wrote in an email.
Built in 1903, the building is considered to be an important part of Ormond Beach history.
‘IT’S TIME TO START TALKING AGAIN’
Repairing the interior of the second floor is not in the current plans, but the Historical Society hopes to someday use it as part of the museum. The second floor retains attractive architectural elements of 100 years ago, such as door frames and molding.
“Whenever anyone comes in, they want to see the second floor,” Petschauer said. “It’s beautiful up there.”
Unfortunately, it’s not accessible to the public, because there is no elevator. To utilize the upstairs for the museum, but there would need to be a decision by the City Commission to make necessary renovations.
Petschauer recently said that a chair-lift may suffice, as opposed to the expense of an elevator.
She doesn’t want the goal of utilizing the entire building to be forgotten.
“It’s time to start talking about it again,” she said.
LIKE PEELING AN ONION
When the old siding is off the building, workmen will be able to analyze the foundation and determine any necessary repairs.
“It’s like peeling an onion,” Petschauer said. “You can see the other layers.”
Shanahan said knowing the foundation is in good shape will give the city “peace of mind” in tackling the rest of the exterior work.
Last year, the firm Bender and Associates Architects, of Key West, reported that the building was suitable for restoration.
“It’s not in dire straits,” said Bert Bender. “We’ve restored buildings in much worse shape.”
Roof repairs on the tower were made last year. The western wall, now covered with tarp, will be tackled at a later stage.