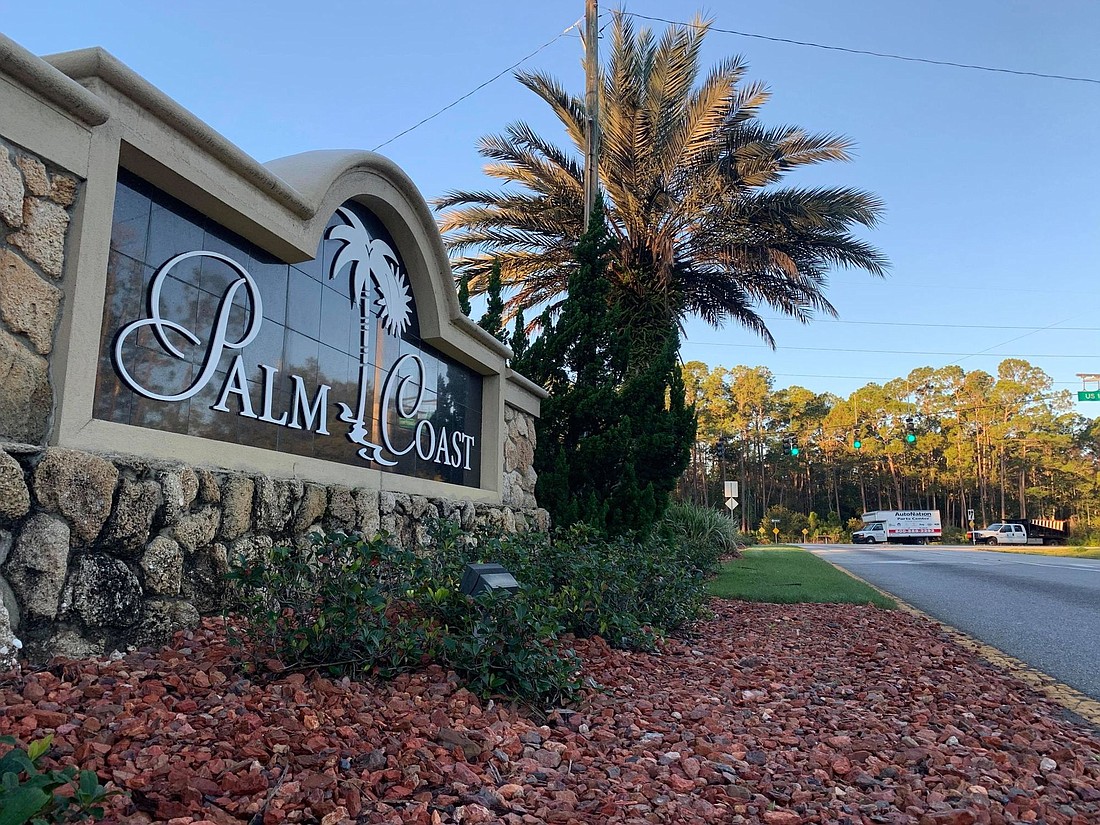- May 1, 2024
-
-
Loading

Loading

Palm Coast may get a second hospital on an 89-acre parcel of land on the west side of U.S. 1 at its intersection with Palm Coast Parkway.
The Palm Coast City Council approved some preliminary land use measures for the planned facility at a City Council meeting Dec. 1, although the identity of the eventual user of that land was not revealed by the applicant landowner, Florida Landmark Communities.
"This is a living project that will last through decades and generations."
— MICHAEL CHIUMENTO, attorney representing the applicant
“It is … a medical campus that we hope will bring jobs,” local attorney Michael Chiumento, the applicant’s representative, said at the meeting. “You can see the acreage of this and the size and scope of this project: It could be a significant change and employment base for our community for a dozen years.”
He compared the project to AdventHealth Palm Coast, which sits on about 95 acres on State Road 100.
The property, referred to as “South Palm Coast Park” in city documents, currently has a zoning designation of master planned development, or MPD, but does not have an approved development agreement in place, Palm Coast Senior Planner Jose Papa said. That’s what the applicant was seeking the council’s approval for, along with some leeway on development standards: The proposal called for a slightly higher impervious area ratio than the city code allows — 0.75 instead of the allowable 0.7 — as well as a floor-area ratio of 0.55 rather than the currently permitted 0.5.
The development would also include interior pedestrian pathways, a sidewalk crosswalk across U.S. 1 and access driveways on U.S. 1.
Council members had no objections to those requests, but Councilman Eddie Branquinho raised another concern: The proposed agreement mentioned a medical campus but also additional uses such as retail or restaurants. What guarantee, he asked, did the council have that the proposed facility would remain a medical facility and not be transformed into something else after the council approved it?
City Attorney Bill Reischmann noted that the wording of the proposed master planned development agreement mentions non-medical uses as “ancillary” to the medical uses. “Everything after that comma, after ‘medical campus,’ is going to be interpreted in light of that term, those two words ‘medical campus,’ and that’s going to be something that will be enforced by the city,” Reischmann said.
Chiumento confirmed that non-medical uses would be secondary.
“Commercial uses are envisioned to be there as a complementary use of the main idea of a medical campus,” Chiumento said. “Restaurants to support them, a bagel shop, maybe classrooms, possibly even a hotel to support overnight stay users.”
That satisfied Branquinho, although he noted that he wanted to ensure that non-hospital buildings would be kept under the zoning district’s maximum building height of 100 feet.
Chiumento said that what the council was seeing at that point was a “30,000-foot-view of what we’re going to try to do,” and that the council will see more specifics in a few months when the applicant develops a site plan and seeks the council’s approval for that.
No residents objected to the proposal during the meeting’s public comment period.
“This is a great project; this is exciting,” resident Perry Mitrano said. “I’d love to see it happen fast. I want to see it grow — bring jobs, good paying jobs.”
One resident, mentioning the possible hotel, asked what its forecasted occupancy would be compared to the hotels the city already has.
Chiumento said the hotel was just an example of a possible commercial use in the future. “This is a living project that will last through decades and generations; we don’t know that one will be there,” he said.
The council voted 5-0 to approve the proposed master planned development agreement, with allowance for the requested impervious area and floor-area ratios and a requirement that facilities other than a hospital be kept under 100 feet.